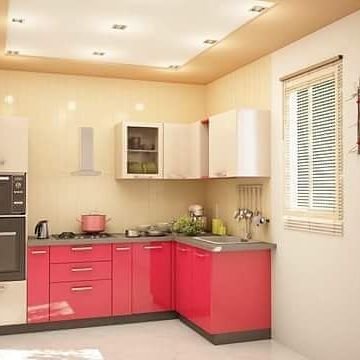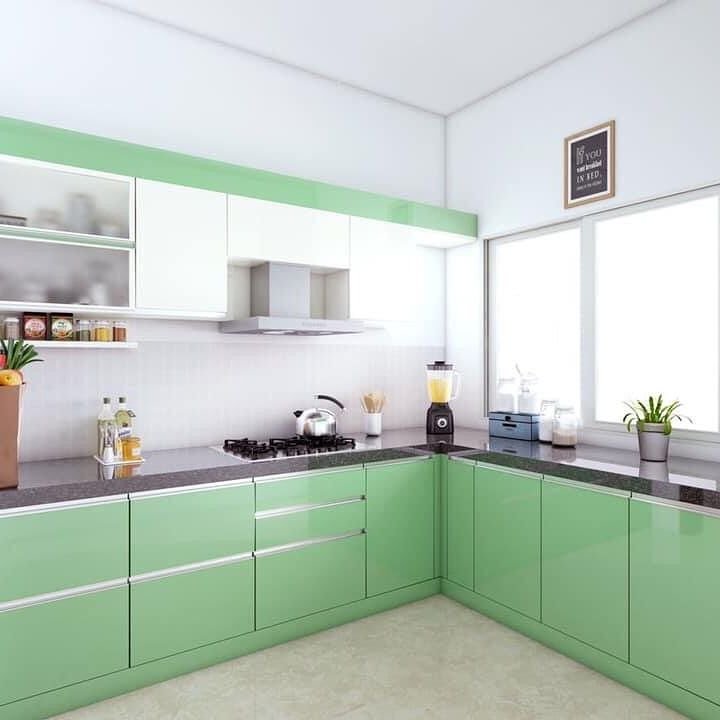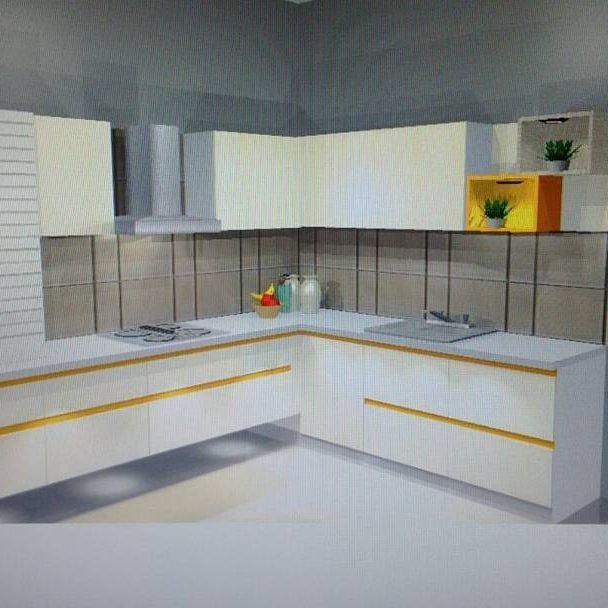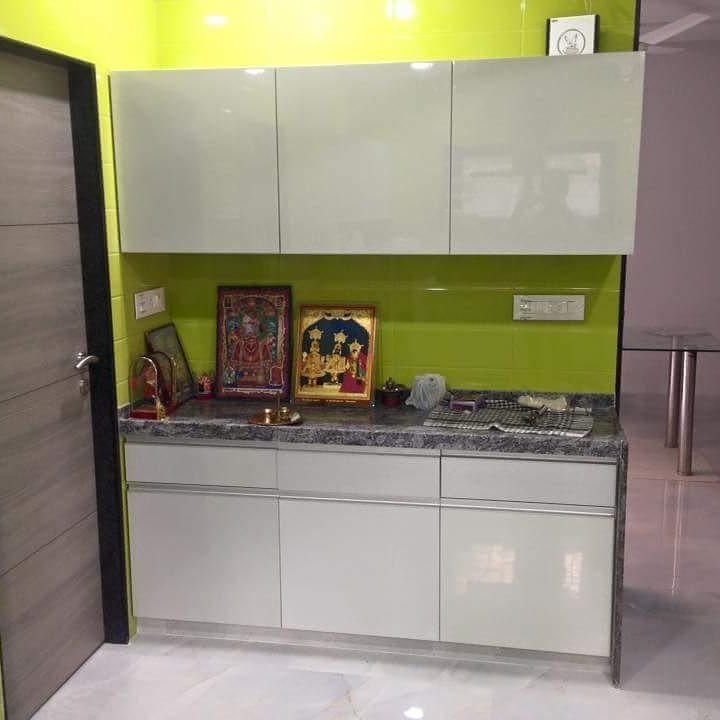
MODERN KITCHENS FOR MODERN MINDS
A Guide To Different Types Of Kitchen Layouts

There are six basic types of kitchen layouts: Island, Parallel, Straight, L-Shape, U-Shape, Open, and Galley. The L-Shaped kitchen is most suited to homes that do not need too much worktop spaces while the galley shaped kitchen is suitable for small homes. Here are the six basic types of kitchen shapes you can choose from before finalising that master kitchen interior plan! Choose wisely; this is going to be the heart of your home for many years to come.


Island Modular Kitchen Design
With large kitchen spaces becoming the norm in urban households, Island Modular Kitchen Design are all the hype. Spread out over the entire kitchen area; an island-shaped kitchen accommodates all functionalities in a sophisticated manner. It allows for a variety of comfort options to the host and guests alike. Kitchen layouts with island give more rooms for kids to play around, do their homework, and ample space makes the kitchen a multifunctional area. It also provides additional storage and is more brightly ventilated.
Parallel Modular Kitchen Design
With the advent of Parallel Modular Kitchen Design, your kitchens need not be a claustrophobic hidden room of your house. Now you can show them off with pride and comfort since this particular style allows enough area for the movement. Light flows steadily through a door or window with this kitchen shape making working and cooking a delight for any home chef.
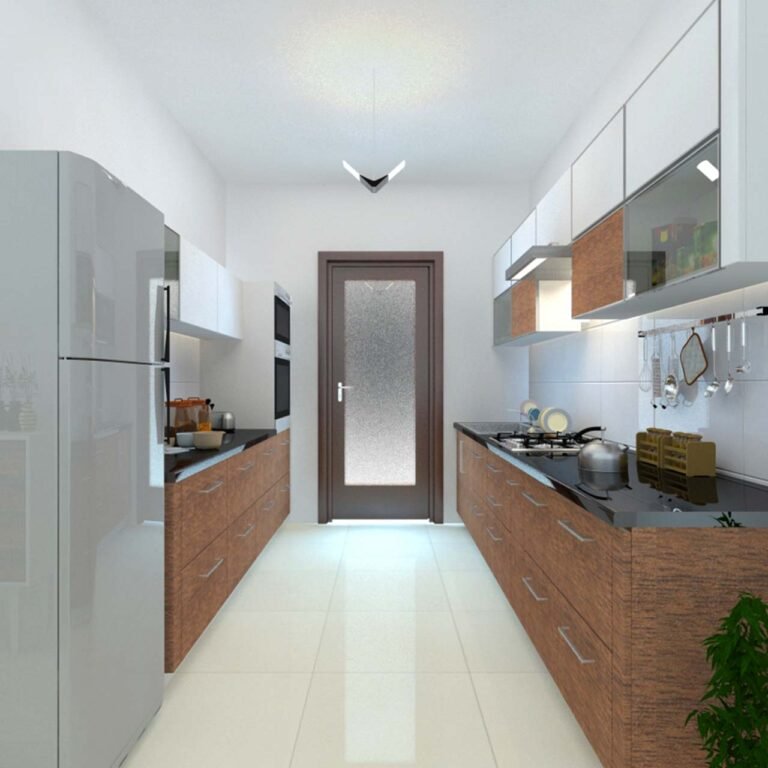
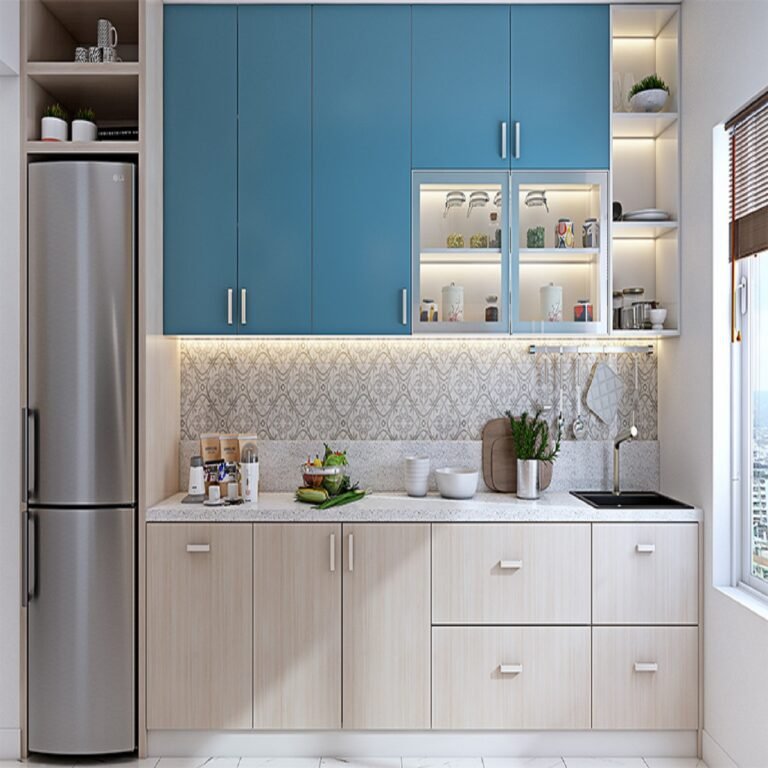
Straight Modular Kitchen Design
Classy and old fashioned! But that is what makes Straight Modular Kitchen Design so convenient and easy to use. This kitchen shape ensures enough space for all your accessories and functional elements. This layout sticks to basics and is a must-have for those who like minimalistic decor, cook and dine hassle-free.
L Shaped Modular Kitchen Design
“Perfect for small to medium kitchens, the L-Shaped modular kitchen offers creative design opportunities with thoughtful planning. Its ergonomic layout ensures an efficient work triangle for preparation, cooking, and cleaning. Adaptable to any decor, this design requires a well-executed floor plan, ideally situated at the corner where two walls meet at a right angle, with one wall being twice the length of the other.”
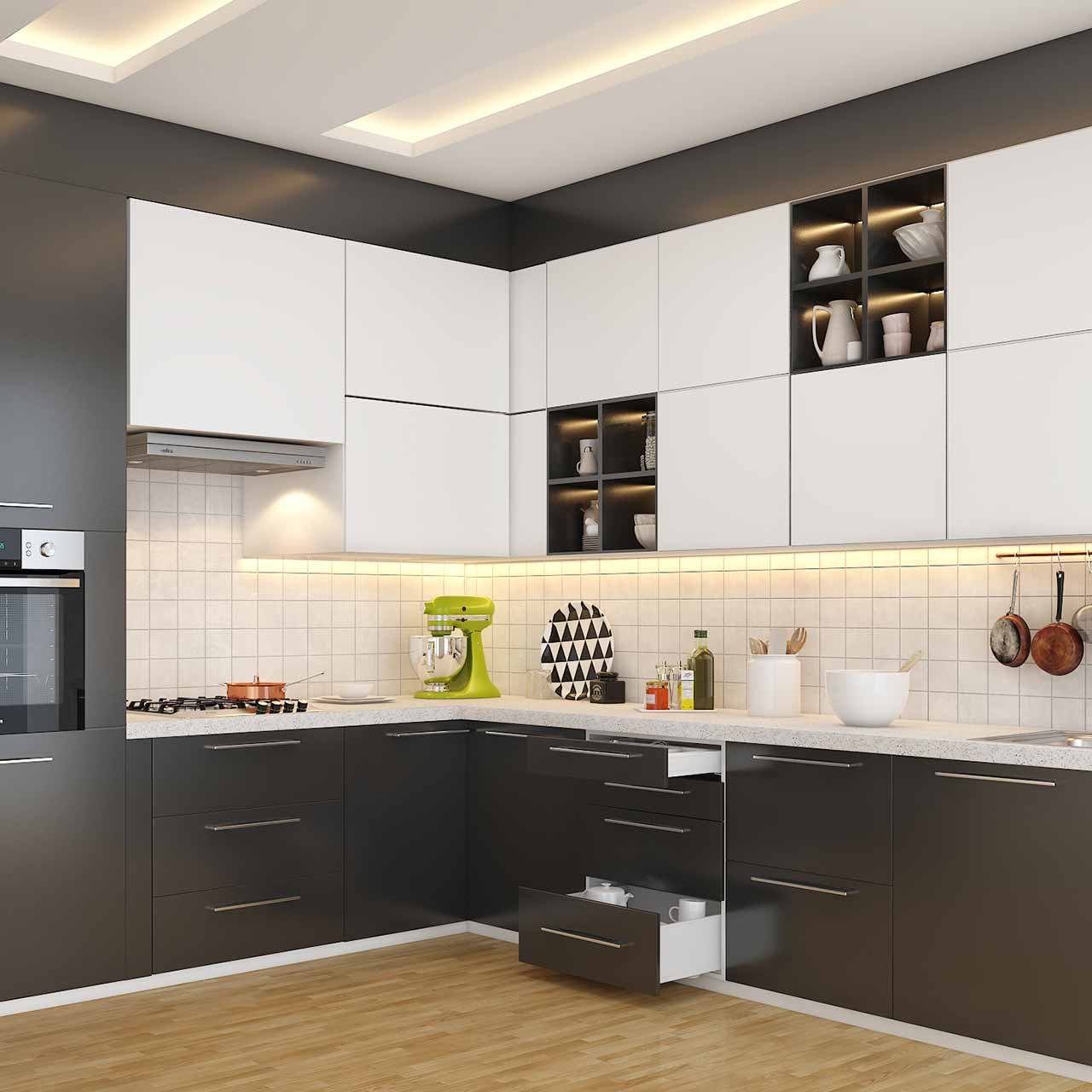

U Shaped Modular Kitchen Design
The U Shaped Modular Kitchen , characterized by three walls of cabinets and appliances, optimizes floor space, offering efficient storage and practicality. Embracing the ‘Golden Triangle’ concept, it places the fridge, sink, and stove within easy reach, enhancing workflow. Safety is paramount, with minimal traffic disruption, setting it apart from other layouts.
Open Modular Kitchen Design
The Open Modular Kitchen is a favored choice in Indian homes, seamlessly integrating with the entire house. Its open design enhances space in smaller homes, fostering a connected atmosphere. Engage in conversations and family activities effortlessly, ensuring a sense of spaciousness even in compact living spaces.


Galley Modular Kitchen Design
The Galley Modular Kitchen features two narrow rows of cabinets facing each other, creating an efficient workspace with a narrow walkway in between. Ideal for all kitchen styles, it maximizes safety and functionality. Incorporate tall cabinets along the walls for appliances, balancing darker base cabinets with lighter upper ones to avoid a hallway-like feel. Concealing the fridge and dishwasher behind panels adds a tidy touch.

